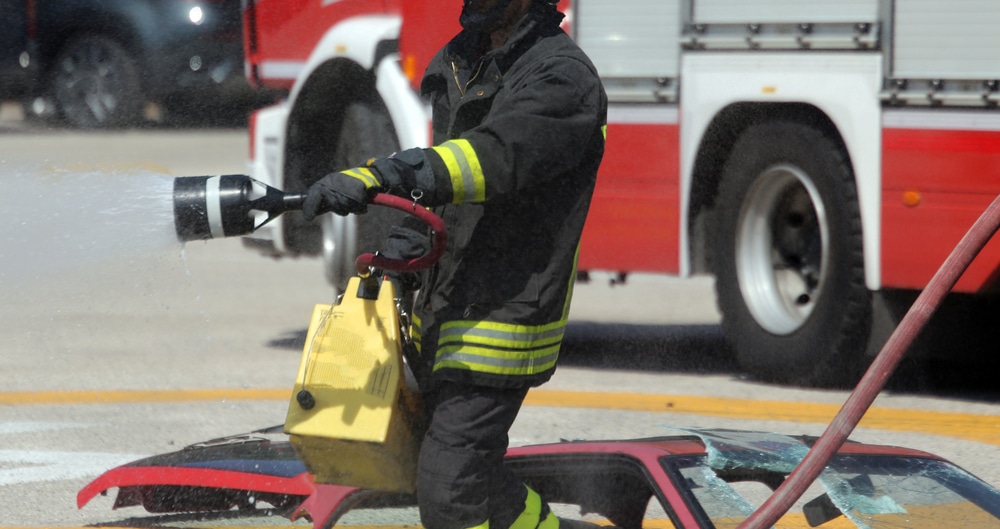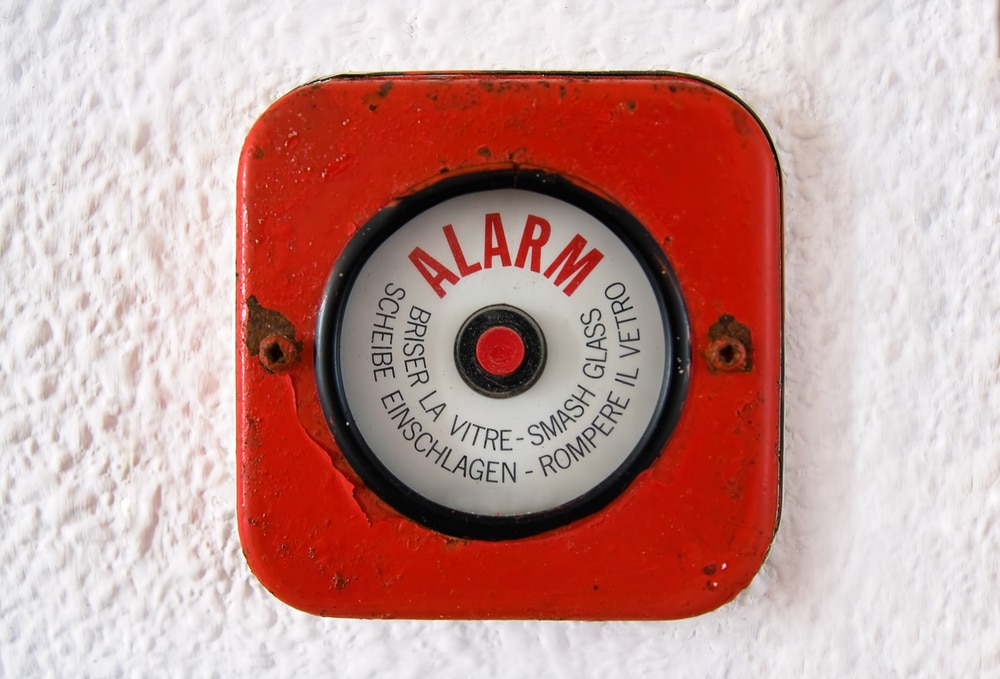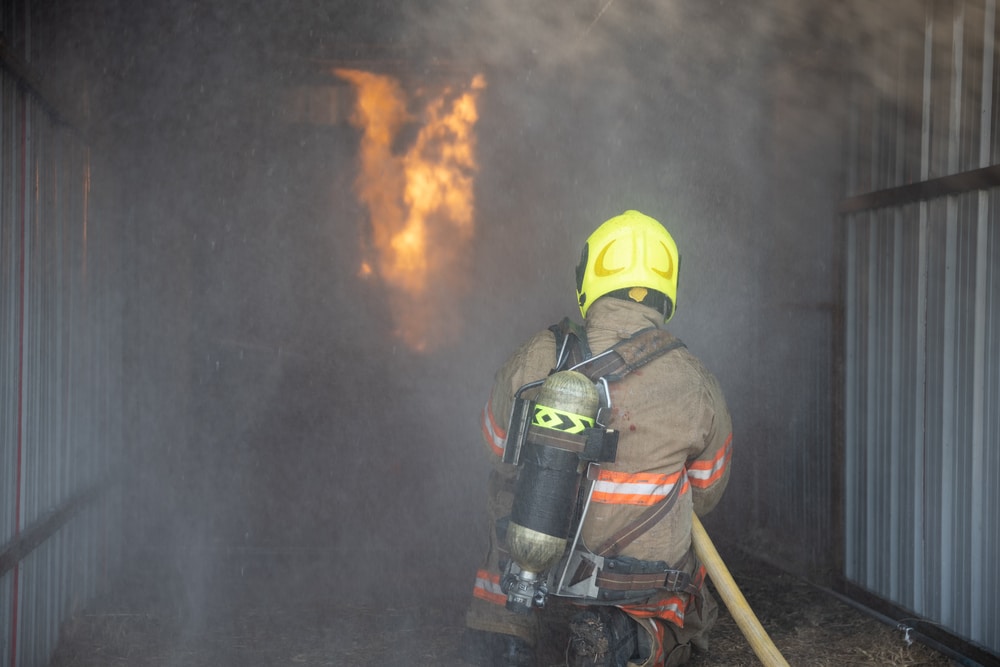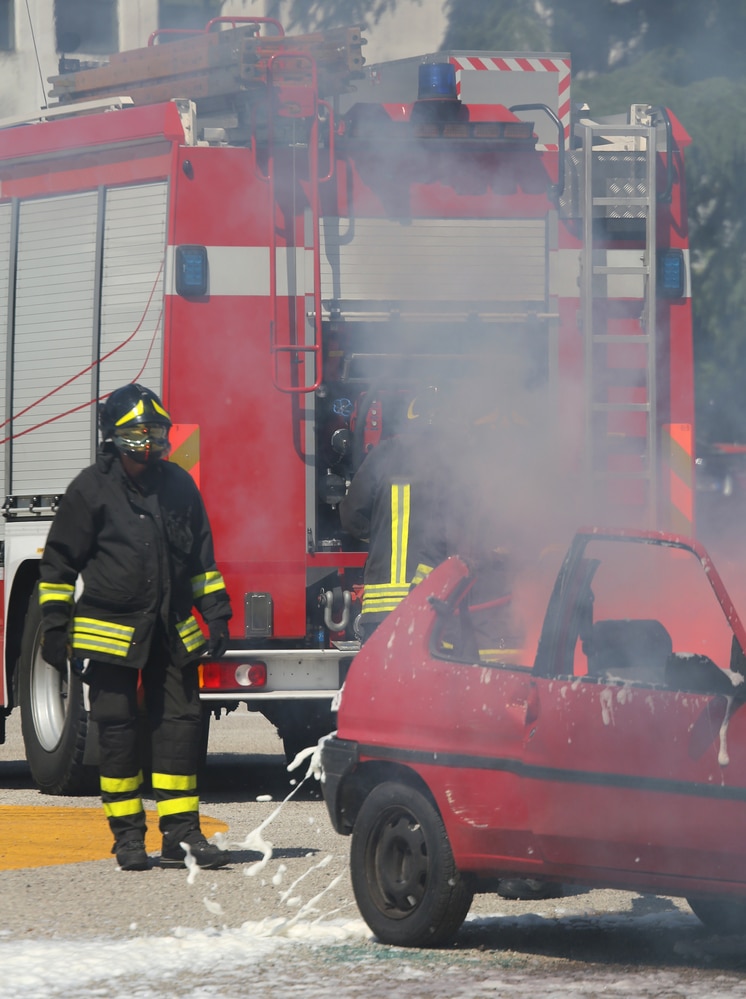How to Create a Fire Evacuation Plan

Fires are a leading cause of death around the world. People trapped inside a burning building have a limited time to escape before incurring serious injuries or succumbing to flames, smoke, and blunt force from structural damage.
Creating an office or home fire escape plan constitutes a fundamental investment in everyone’s safety. Having designated evacuation procedures gives everyone a much better chance of escaping unharmed when a fire threatens their survival.
Keep reading for a comprehensive guide to creating effective emergency evacuation plans for homes and businesses. We also have a complete course available to get evacuation training for your employees.
Effective Fire Escape Planning for Businesses
While each office building has a unique layout and requires its own specific escape plan, a few fundamental elements should be part of any fire evacuation plan. Also, be sure that you conduct regular evacuation drills to keep your employees and your family sharp regarding how to evacuate any building, home, or facility.
Use these seven tips to develop an emergency evacuation plan for your workplace.

1. Consider Different Scenarios
One crucial aspect of effective escape planning is to think about various ways a fire could start in your building and how each scenario might affect your response.
Some key questions to ask include:
- Which areas of the building are most at risk for fires? Kitchen fires are the number one culprit, so make sure strict plans are in place about the use of any cooking facilities in the building.
- Is there a particular time of year when fires are more likely to occur in this area? Most fire-prone areas are at the greatest risk in the summer, but fires can break out at any time.
- What if ______ happens? Fill in the blank with various possibilities relevant to your workplace so you can be as prepared as possible for any circumstance.
The more thought you put into what could happen during a fire in your building, the more comprehensive and effective your plan will be.
2. Consult the National Fire Protection Association Guidelines
The National Fire Protection Association (NFPA) has more than 300 codes and standards to follow to mitigate the risks of fires breaking out in the workplace and guidelines on what to do in the event of an unplanned fire. Refer to these guidelines to help craft your building’s evacuation plan.
You can also consult with your local fire marshal or another relevant authority figure for advice on current best practices on developing an evacuation plan.

3. Inspect and Maintain Smoke Alarms, Fire Extinguishers, and Other Tools
All extinguishers in the building should be inspected regularly, and all smoke alarms need to be tested twice per year.
If there are security bars on any windows or doors in the building, they should be outfitted with emergency release devices so they can be opened easily when necessary.
4. Designate Key Roles to Employees
When the smoke alarm sounds, workers may assume it’s just a drill and be slow or inefficient in exiting the building. Designating key roles to responsible employees helps ensure the escape plan is executed smoothly and efficiently.
Some important roles and responsibilities include:
- Fire Warden. This individual oversees the evacuation during each fire drill and in the event of a real fire. They will ensure all doors are closed, check to see if the bathrooms and break rooms are empty, and perform a final headcount once everyone has evacuated.
- Assistant Fire Warden. This person is responsible for alerting other employees and contacting the fire department and emergency responders. They will also be the backup if the designated fire warden is absent.
- Route Guides. These individuals ensure that all escape routes, walkways, and stairwell doors are clear and that employees follow the routes calmly and efficiently.
- Floor Monitor. This individual is the last person out the door and is responsible for ensuring everyone on their designated floor has evacuated.

5. Ensure Employees Understand Designated Escape Routes
Instruct employees on the proper exit routes to follow. Everyone should proceed to their nearest exit in an orderly fashion as soon as the alarm goes off, leaving any personal belongings at their desks.
Post evacuation maps in clear locations throughout the workspace. You can also give employees easy access to the plan via a web link that allows them to refresh their memories whenever necessary.
Your company should conduct a fire drill twice yearly, or three times if your office is situated in a high-rise building or an area with frequent fires.
6. Establish a Communication System
Fires create a chaotic atmosphere, and it can be difficult to disseminate crucial information during a crisis.
As the person in charge of communications, your building’s assistant fire warden should have access to a multichannel emergency communication system that allows them to contact all employees through various channels, including email, text, and mobile apps.
Provide a message template for the assistant fire warden to use to ensure relevant information is relayed as clearly and succinctly as possible. Use this communication system during drills to test its efficacy and familiarize employees with the instructions they should expect to receive during an actual fire.
7. Post the Contact Information for the Local Fire Department
Although the assistant fire warden is responsible for contacting local authorities, everyone in the building should have access to the fire department’s contact information in case the assistant fire warden is absent or unable to perform their duties.
Post this information in a central location. Encourage employees to save the number in their phones for easy access.

Creating a Home Fire Escape Plan
Developing a plan to help your loved ones evacuate your house in a fire can make all the difference between a successful escape and an unbelievable tragedy.
Here are five tips to help you create a fire evacuation plan for your home.
1. Install Smoke Alarms and Fire Extinguishers
Ensure all extinguishers and smoke alarms are up-to-date and in good working order by inspecting them regularly according to the manufacturer’s instructions.
It’s recommended to place a smoke alarm in every sleeping room to ensure all household members awaken in the event of a nighttime emergency. Detectors should also be placed outside each sleeping room and on every floor of the house.
2. Teach Children About Fire Safety
All family members should be educated on fire safety, including how to smother fires properly and how to use fire extinguishers.
Teach children to test doors with the backs of their hands before opening them. If the door is hot, try to find another way out of the room.
Children should never be around open flames – including candles and lit fireplaces – without the supervision of a grown-up.
3. Install Emergency Release Devices on Doors and Windows
Place emergency release devices on any windows or doors with security bars to ensure they can be opened easily by any children or other family members in the house.
Any window that is part of one of your fire plan’s exit routes should have an escape ladder positioned nearby. Teach your children how to use the ladders and ensure they understand these tools are only for emergency use.
4. Designate an Outside Meeting Place
Choose a recognizable landmark a safe distance from the house. Your family’s assembly point could be a stop sign, light post, or neighbor’s house.
Come up with a communication plan in case family members are separated or can’t make it to the designated meeting place. This plan should include methods of contacting each other and a timeline for doing so.

5. Rehearse Your Fire Evacuation Plan
Practice your plan with the whole family to ensure everyone knows what to do in an emergency. Run these drills at night and during the day for maximum preparedness.
A home fire evacuation plan should include the following:
- Contact emergency responders as soon as possible.
- Close doors to help keep out smoke and carbon monoxide.
- If you can’t escape immediately, cover air vents and door cracks in the room with wet towels or duct tape.
- Identify routes through the house that allow for quick escapes. Use a first-floor window if possible.
- If you’re in a room with heavy smoke, open the windows to let in fresh air. Close them if this seems to make the smoke worse.
- Gather at the designated meeting place a safe distance from the house or communicate via pre-established channels if you cannot do so.
Developing an Effective Fire Evacuation Plan: Final Thoughts
Proactive planning gives employees and household members their best chance of escaping a fire unscathed. Everyone in the building needs to know how to act and where to go the second the smoke alarm sounds.
Ensure your workers and loved ones are prepared to face fires and natural disasters by instituting a comprehensive evacuation plan and ensuring everyone knows what to do in an emergency.
FAQ
How do you make a fire evacuation plan?
A fire escape plan maker should research before formalizing their evacuation plan.
- Determine the best escape routes throughout the building
- Look up the number for the local fire department and other emergency responders
- Designate floor monitors to ensure all employees take the correct exit routes
- Decide on a safe assembly area outside the building
Can you make your own evacuation diagram?
Evacuation diagrams are unique to the buildings they are designed for. You can choose to make your own using NFPA guidelines or hire a contractor to create one for you.
What should be a basic evacuation plan? An effective fire evacuation plan consists of the following elements:
- Diagrams and descriptions showing evacuation routes, including the locations of fire escapes and escape ladders
- The locations of each smoke alarm and extinguisher in the building
- A plan for conducting annual or biannual drills
- The numbers for local emergency personnel
- The name of each floor monitor, fire warden, assistant fire warden, and route guide